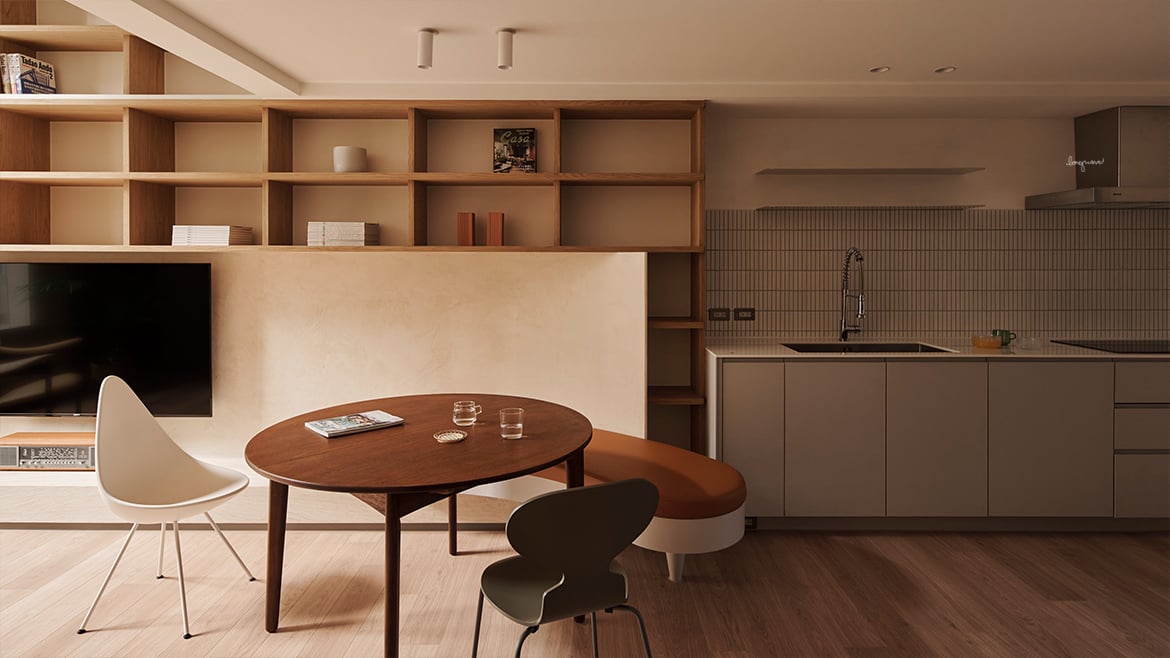01分析現況
#樓中樓格局
一樓與二樓為挑空區域高度為550cm,客廳挑高區域寬度380cm;餐廳區則在夾層樓板下,樑下高度稍低,因此形成一樓窄高的客廳又突然縮成擁擠壓迫的餐廳與廚房
02設計解決
#水平延伸平面思考
A. 將原有電視牆與廚具轉向,餐桌往大窗推移,崁入電視書牆;電視書牆結合餐桌再延伸至夾層區新設廚具,消弭了挑空與夾層的分界
B. 挑空區天花以柚木水平延續至前院落地窗景
以上將視覺以水平延伸緩衝了高度壓迫感受
03 材質應用
柚木 | 清玻璃 | 長虹玻璃 | 塗料 | 木化石 | 大板磚 | 鐵件
保留部分硬體結構,得以減少許多在拆除工程階段時的廢棄物,包含原樓梯及梯面材質,以烤漆鐵件扶手搭配原梯面石材材質色系,運用材質搭配,使得新舊結合
01 Analysis of the current situation
#Maisonette layout
This project is a maisonette flat with a living room, dining room and kitchen located on the lower floor and a family room and study room on the upper floor. While the living room is a double-height space (3.8 meters in width and 5.5 meters in height), the kitchen and dining room are located under the second floor. This generates a contrasting visual impression where the narrow and tall living room is connected to a compressed dining room and kitchen.
02 Design solution
# Horizontal extension plane thinking
A. We changed the direction of the original TV wall and kitchen, pushed the dining table towards the large window, and inserted a new TV library wall. The TV library wall is integrated with the dining table, which connects to the renovated kitchen. This eliminates the division of the living room, dining area and kitchen.
B. The ceiling of the living room was extended horizontally with teak wood to the window view.
The horizontal extensions buffer the oppressive and unbalanced visual impression.
03 Material Application
Teak / Pure Glass / Moru Glass / Mineral Coating / Petrified Wood / Briquet / Iron Piece
By keeping part of the hardware structure, we were able to reduce the waste during the demolition phase. The original floor material of the staircase was retained, and the iron handrails were painted to match the color of the original stone material. The combination of old and new is made possible by matching different materials.


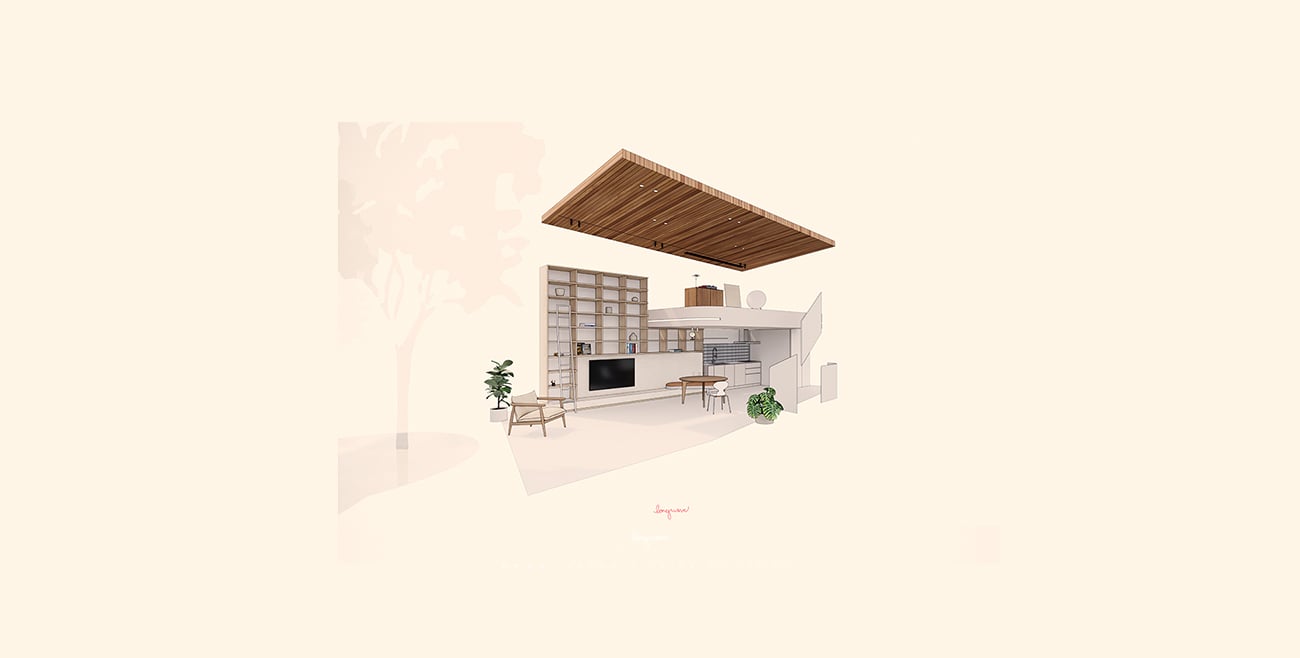
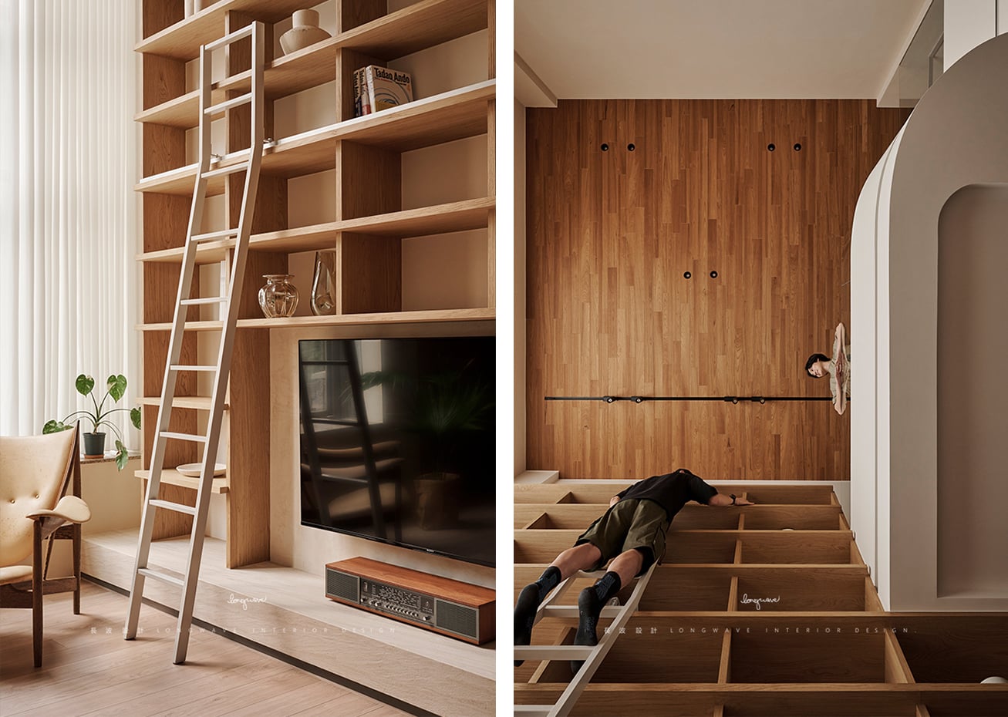
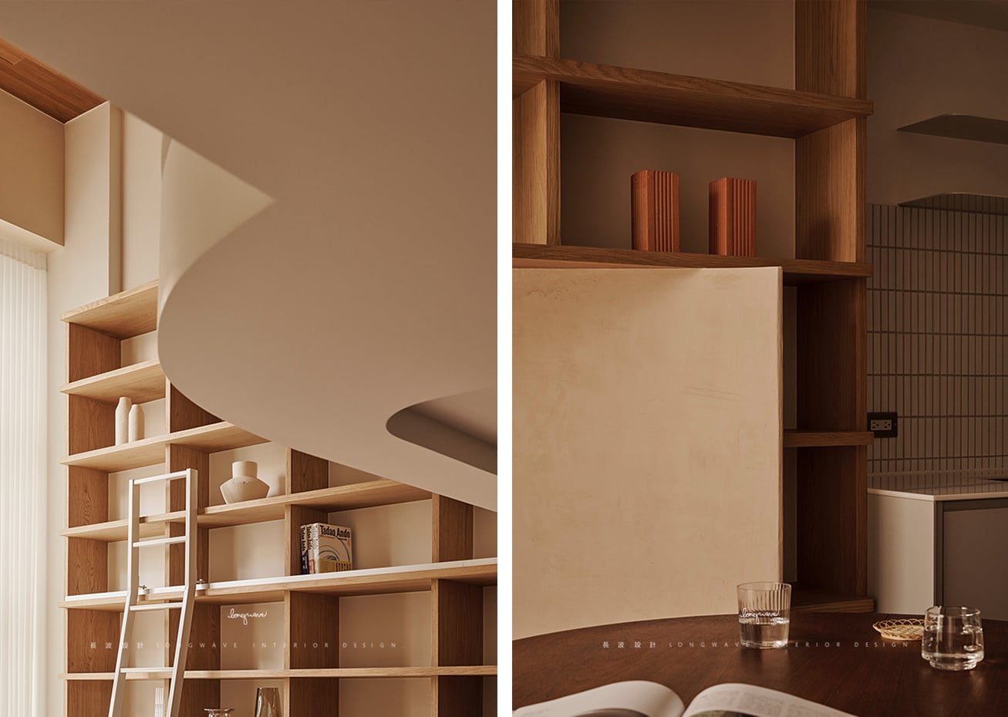
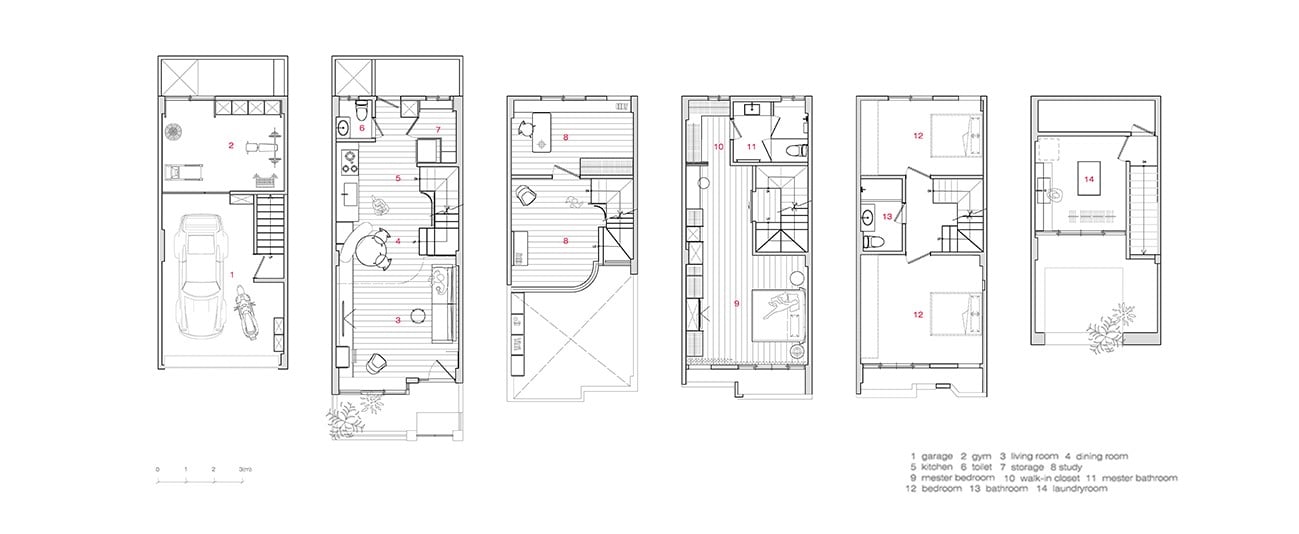
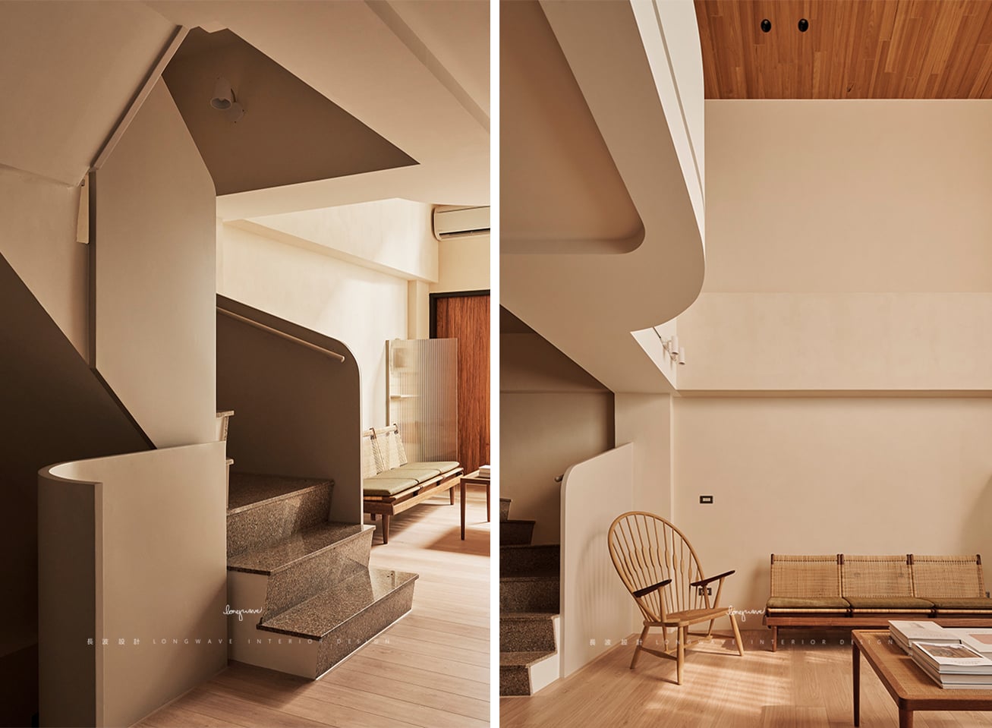
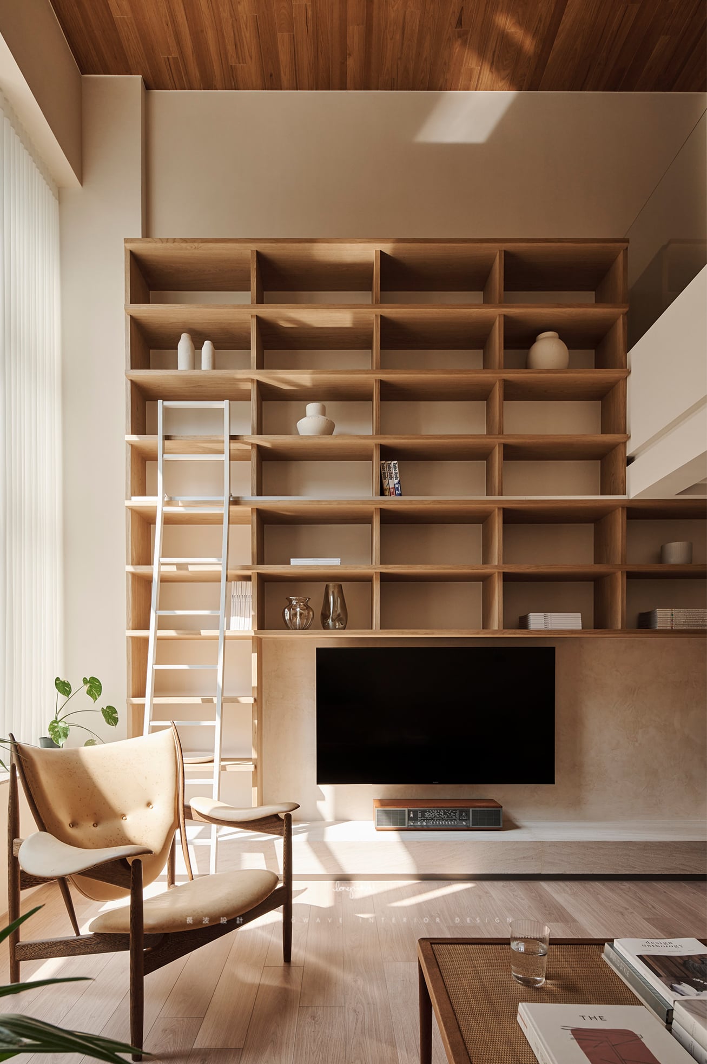
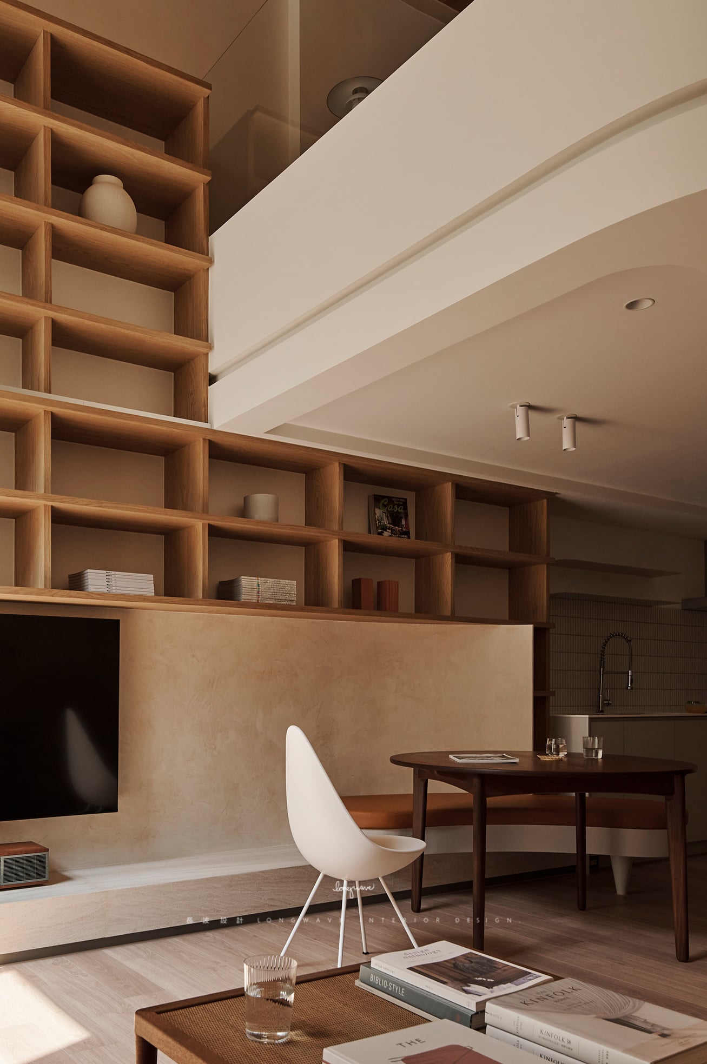
DINING |
常見的長型街屋型態,屋裡中間樓梯鄰近餐桌,
用餐空間較侷促,限制了餐桌大小與用餐人數,將餐
桌納入電視牆,家人在圓桌用餐與看書成為沙發上
最美的畫面,也能容納更多人數一起聚餐了,平日未
用餐時緊鄰著書櫃,是下班後閱讀充電的好位置!
KITCHEN |
原先廚具位於一樓最後方,緊鄰著客廁外,也無法放
置新的冰箱與電器設備,因此位移廚房位置於餐桌
旁,更貼近屋主的生活方式外,原先廚具較畸零的空
間也改為乾貨間與冰箱/電器櫃的位置,更完整了廚
具需求
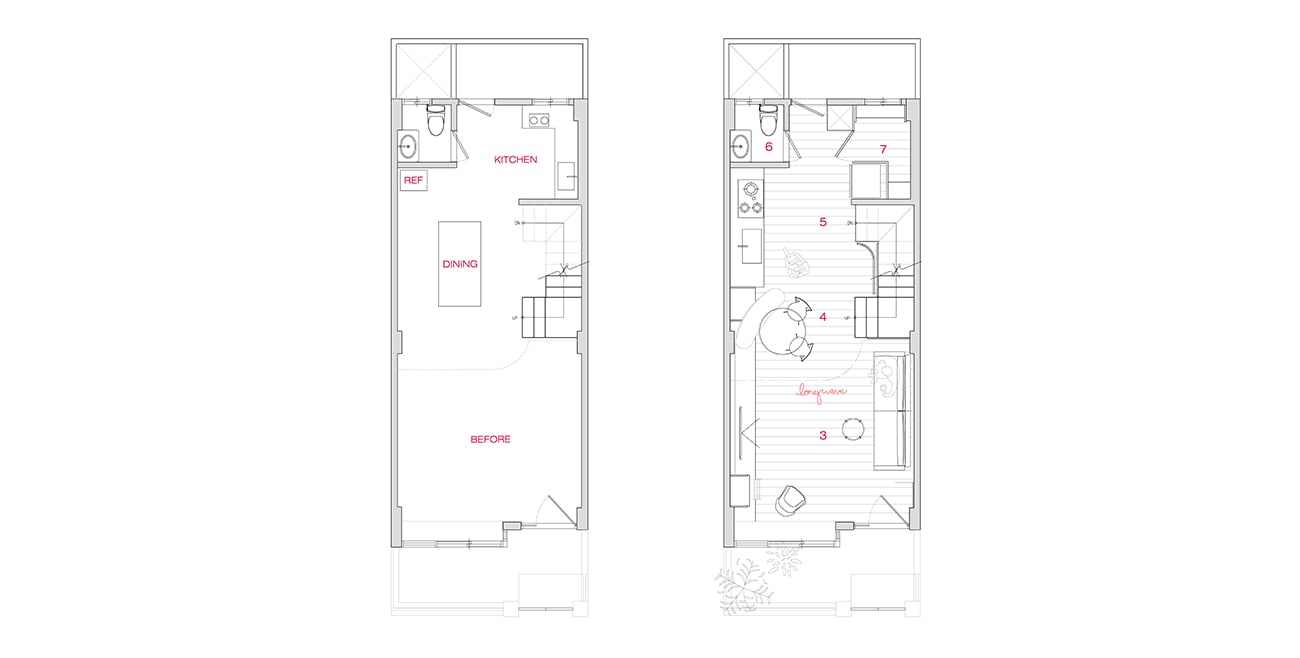
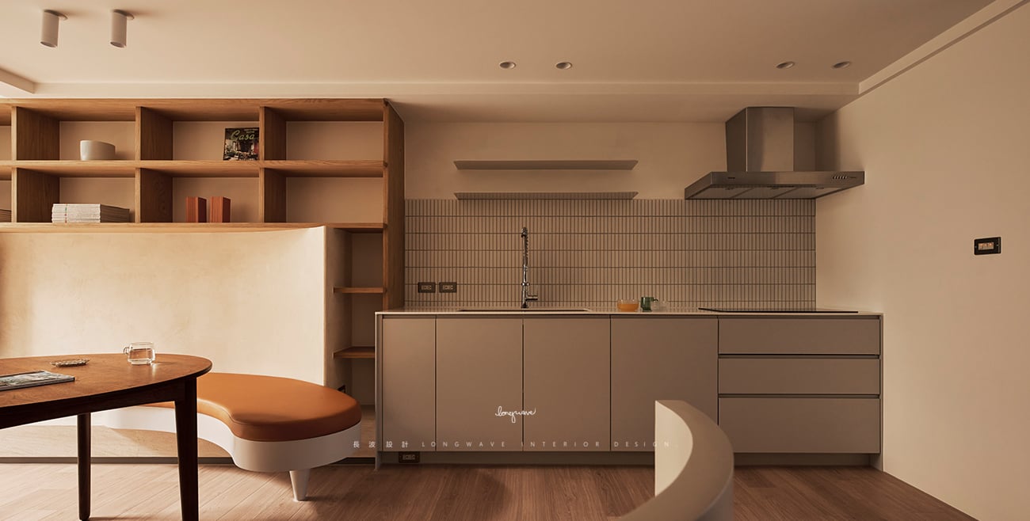
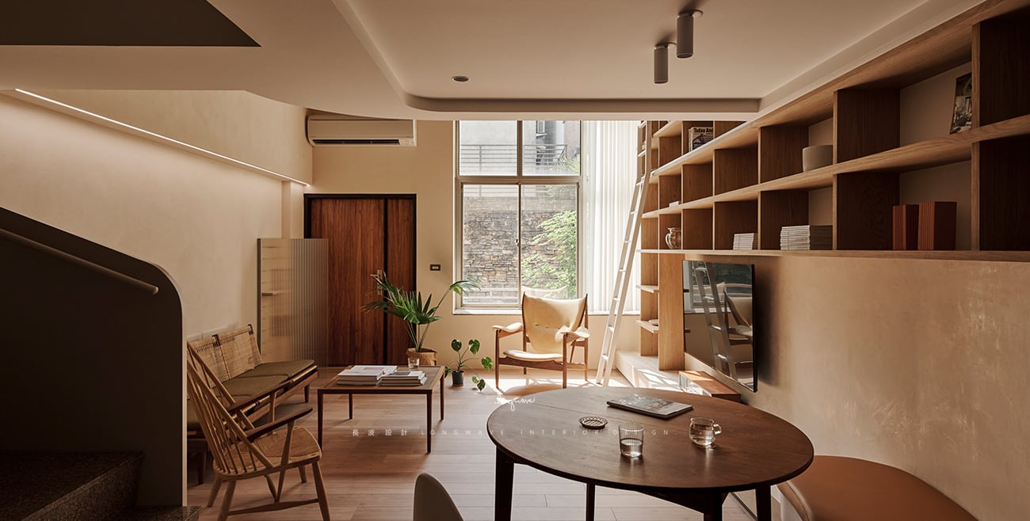
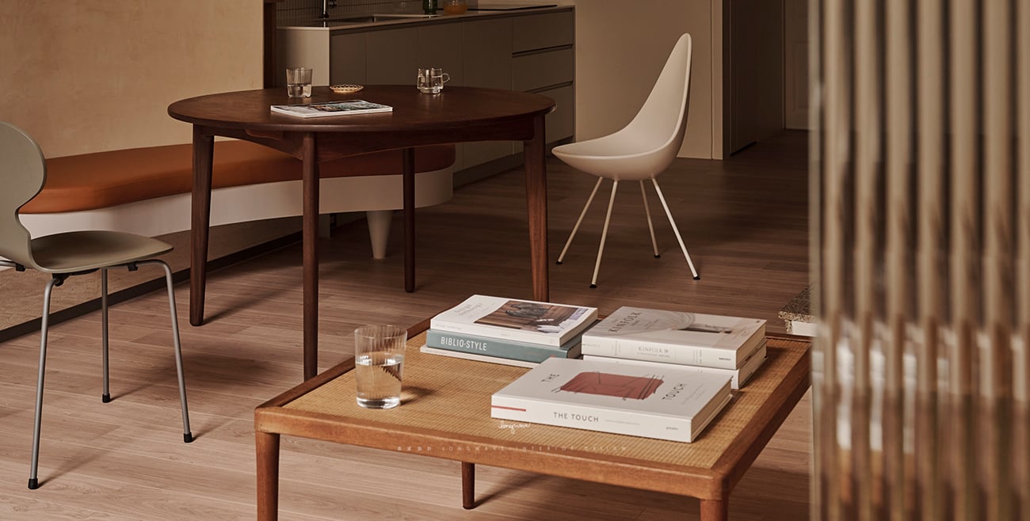
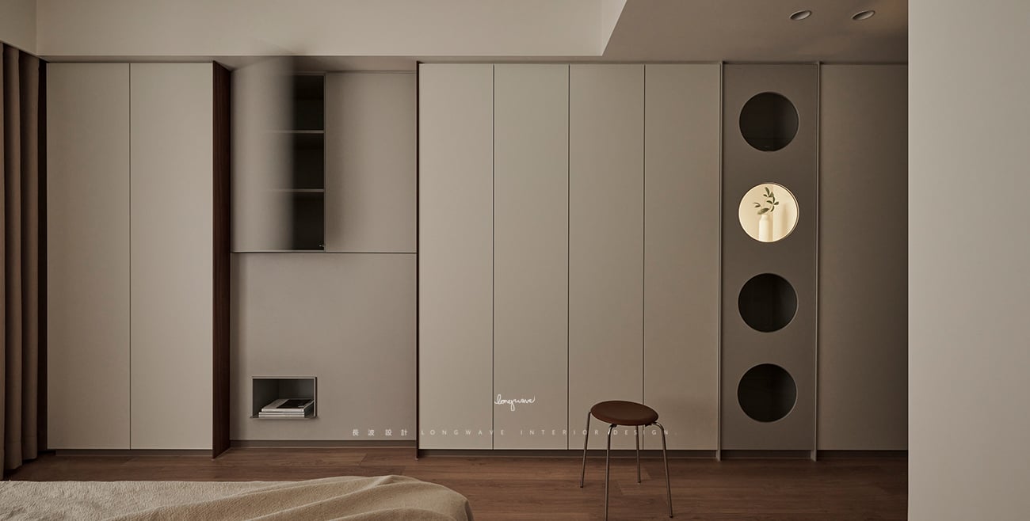
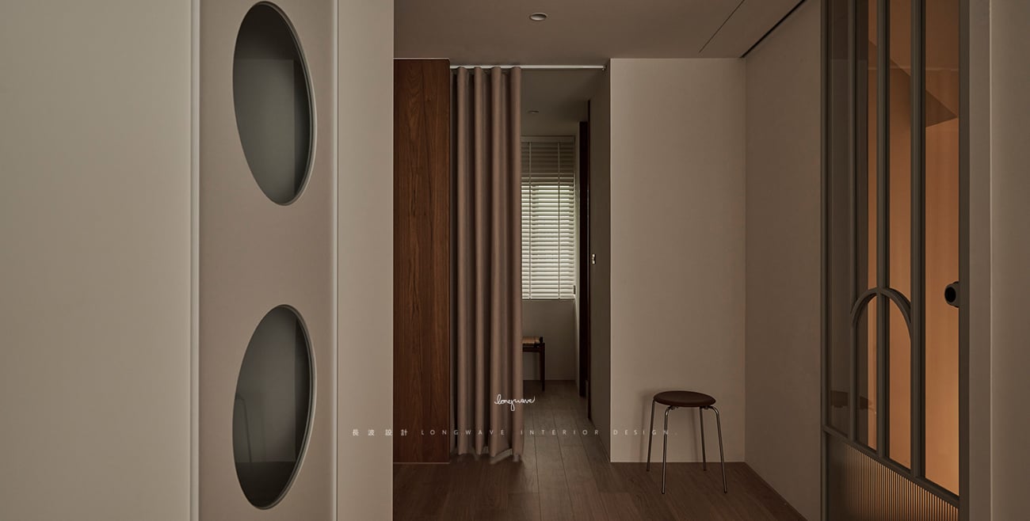
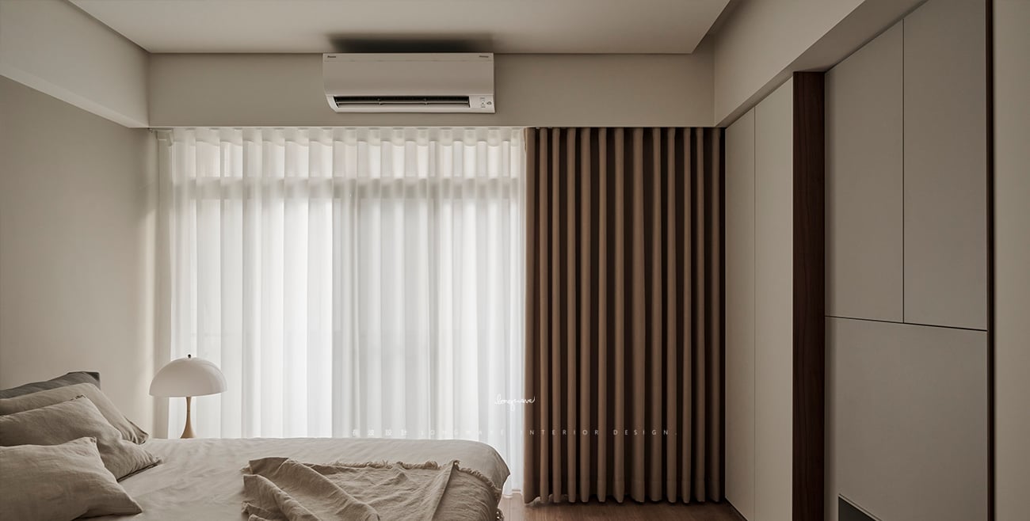
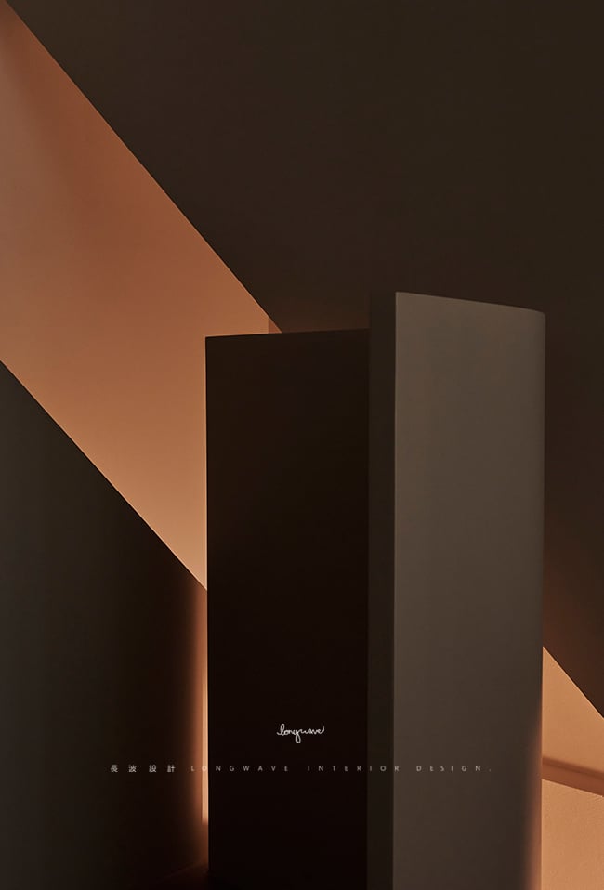
longwave studio
T House project .

