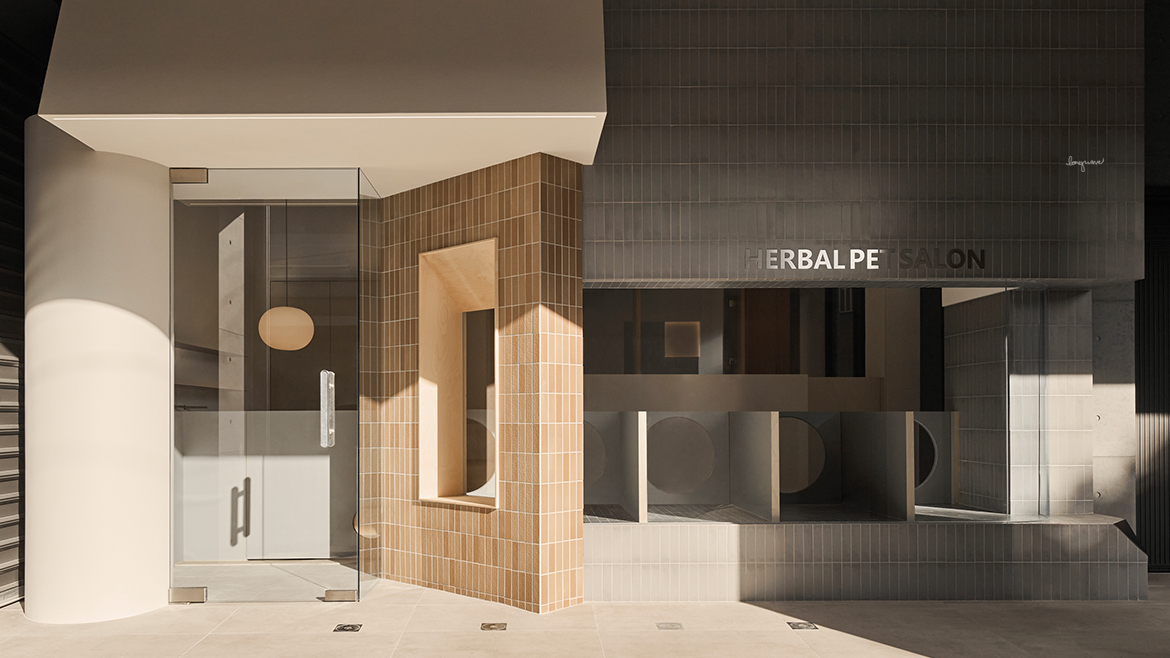H Store 寵物沙龍
商業空間 | herbal pet salon
期望在一樓商業空間退縮的騎樓中呈現品牌獨特視覺;以立面設計劃分住商動線,並依據品牌名稱「植沐」兩字,選用綠色與咖啡色磚材搭配清玻璃,營造清透自然的調性。使品牌與建築有機融合,更貼近品牌精神。另透過立面量體與玻璃比例引導西曬進入角度,設定不干擾工作者視線且合適的光線流動。在平面思考時,我們優先解決接待流程及狗的安全問題,在各區設置兩道管制門,製造四區開放等待區解決了關籠問題,確保狗安全也保持每區視線穿透,利於作業工作交接 ; 為滿足狗的視線需求,模擬了牠們高度視線設置圓洞,能與窗外景色互動並優先見到主人來訪,增添空間趣味與穿透感。在加強安全性的同時,注入互動性與趣味元素,塑造出業主期望的品牌2.0。
The goal is to showcase the brand’s unique visual identity in the recessed arcade of the first-floor commercial space. The facade design separates the residential and commercial flow, using green and brown bricks combined with clear glass to reflect the brand name "植沐" (Zhi Mu), creating a fresh, natural atmosphere. This approach organically blends the brand with the architecture, aligning closely with the brand’s spirit. Additionally, the proportions of the facade’s massing and glass are designed to guide the westward sunlight at an angle, ensuring that it does not interfere with workers’ line of sight while allowing appropriate light flow.
In terms of layout, we prioritize addressing the reception process and ensuring the safety of the dogs. Two security gates are set up in each area to create four distinct open waiting zones, resolving the kennel issue and ensuring the dogs' safety. This also maintains clear sightlines across each zone, facilitating smooth work transitions. To cater to the dogs’ visual needs, circular cutouts are designed at their eye level, allowing them to interact with the outside view and see visitors first, adding an element of fun and transparency to the space. By enhancing safety while incorporating interactive and playful elements, the design embodies the desired Brand 2.0 for the owner.
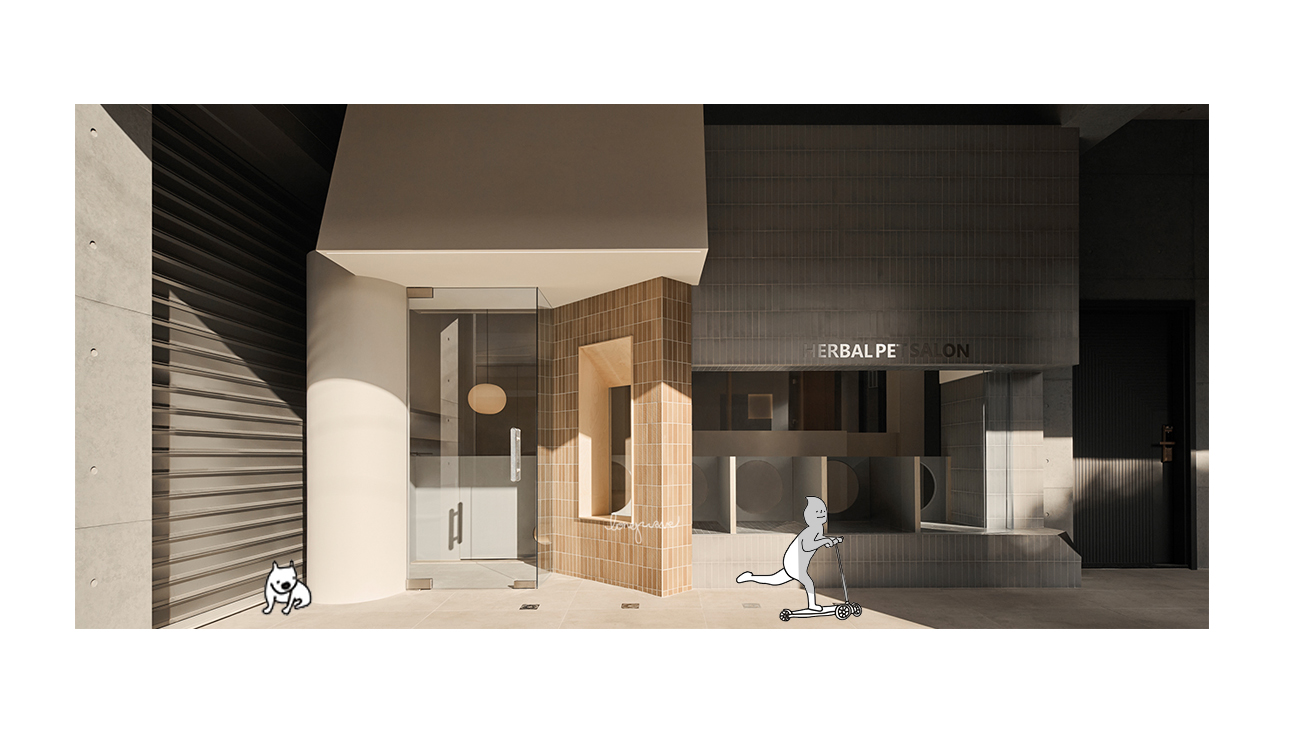
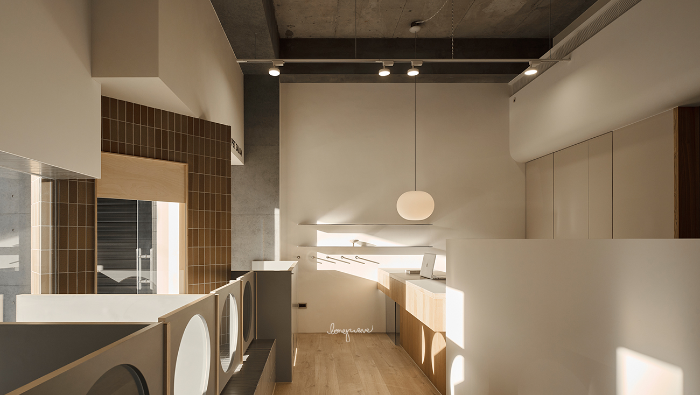
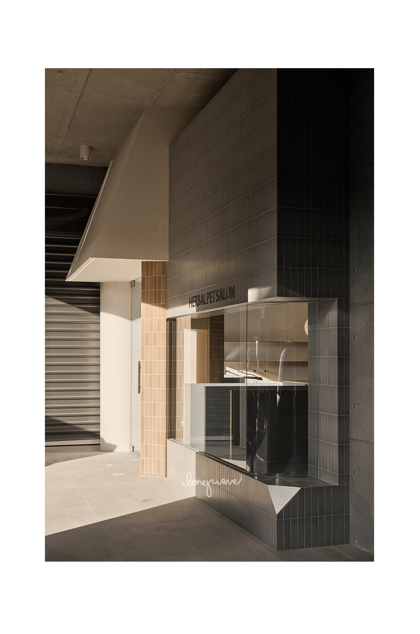
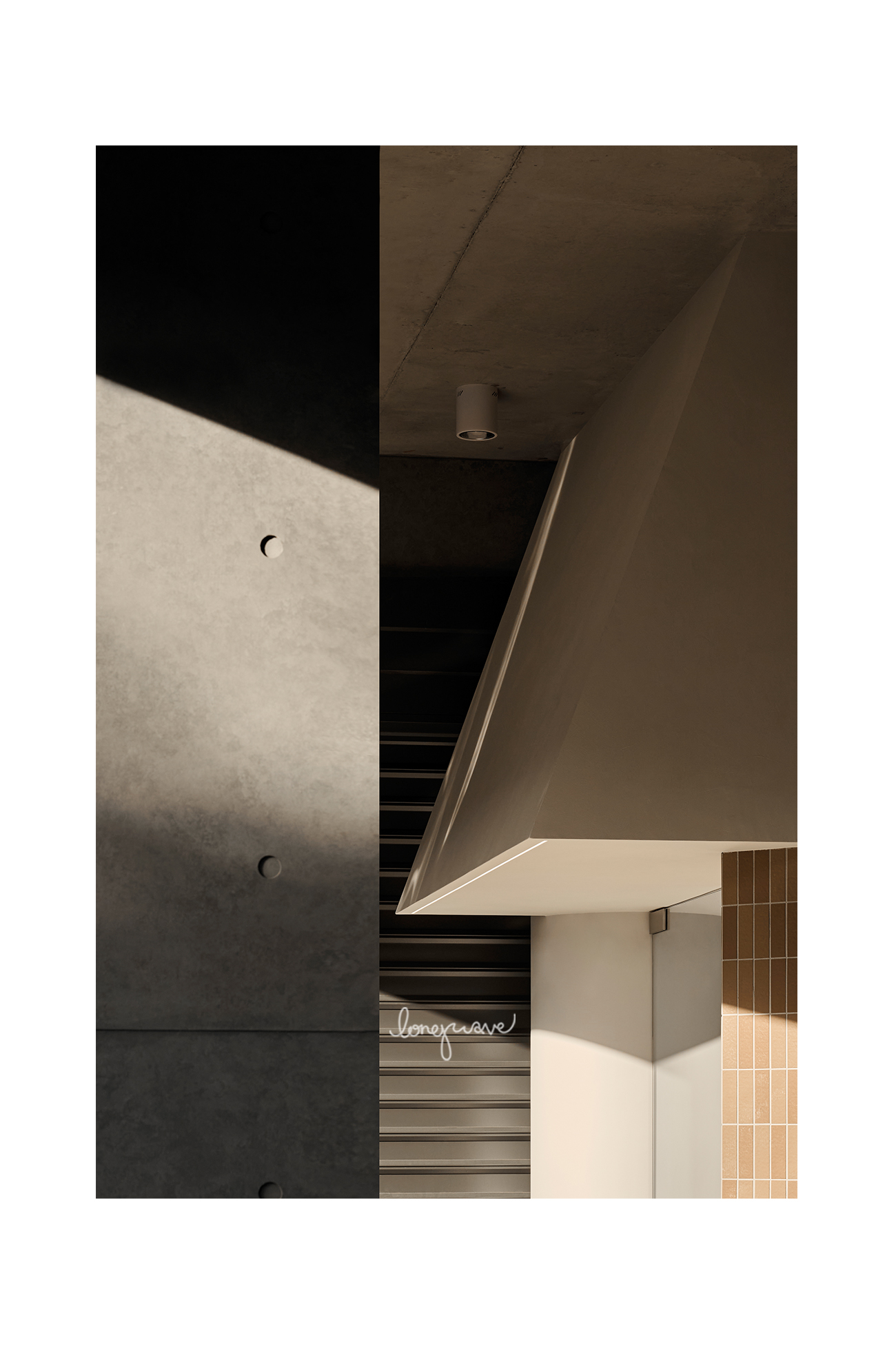
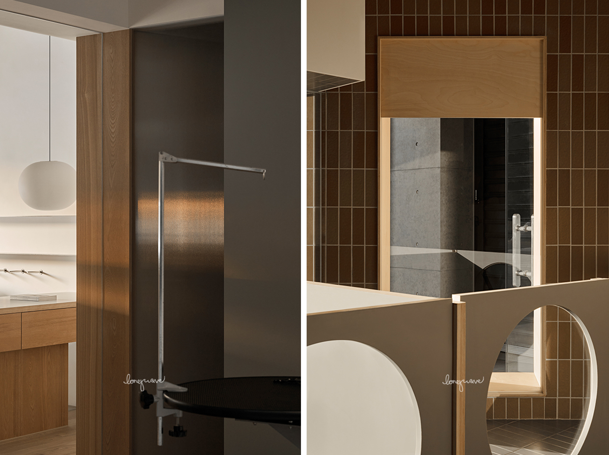
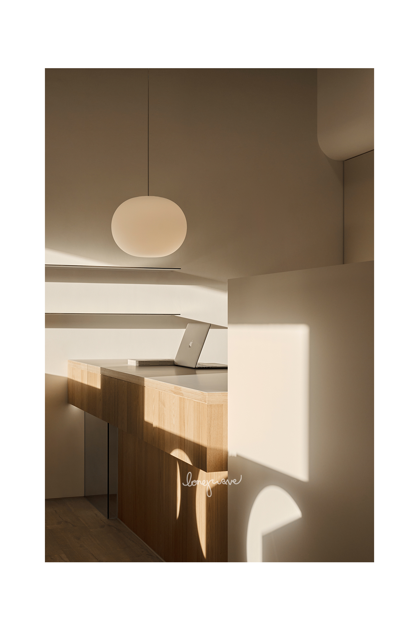
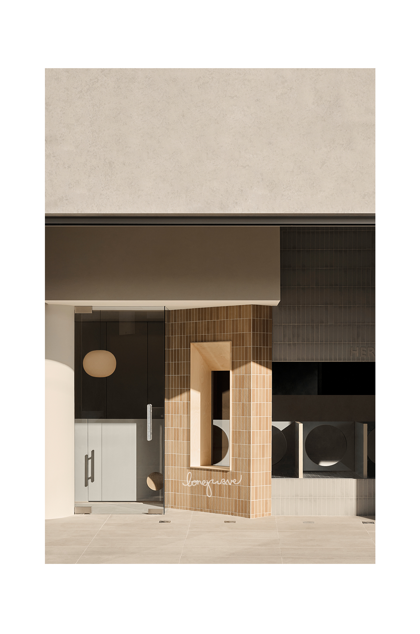
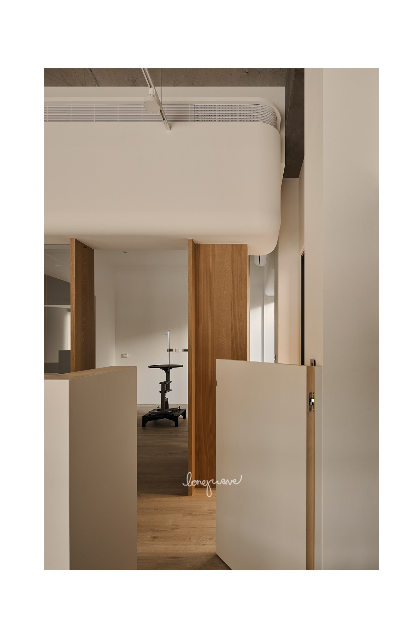
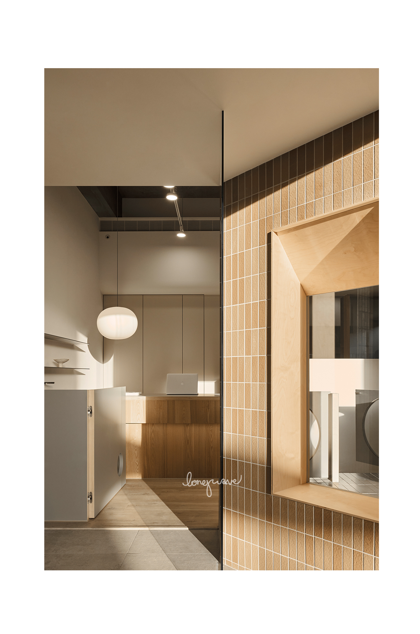
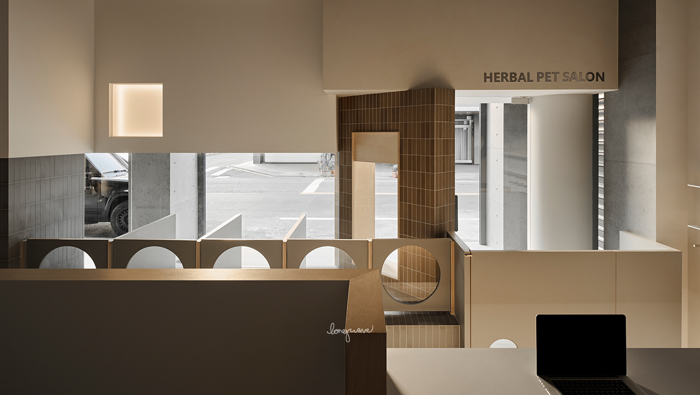
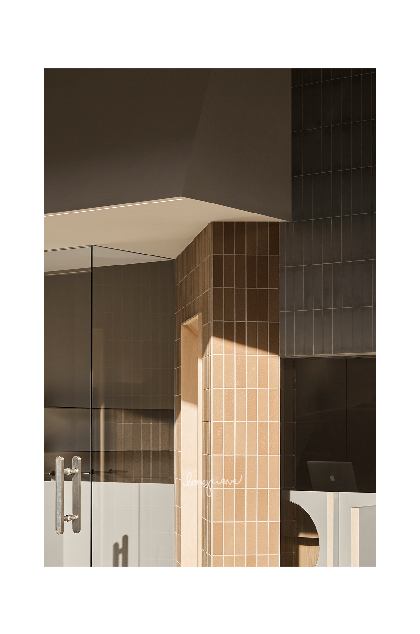
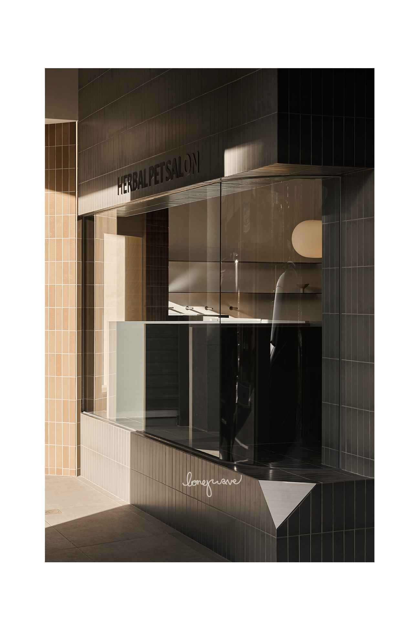
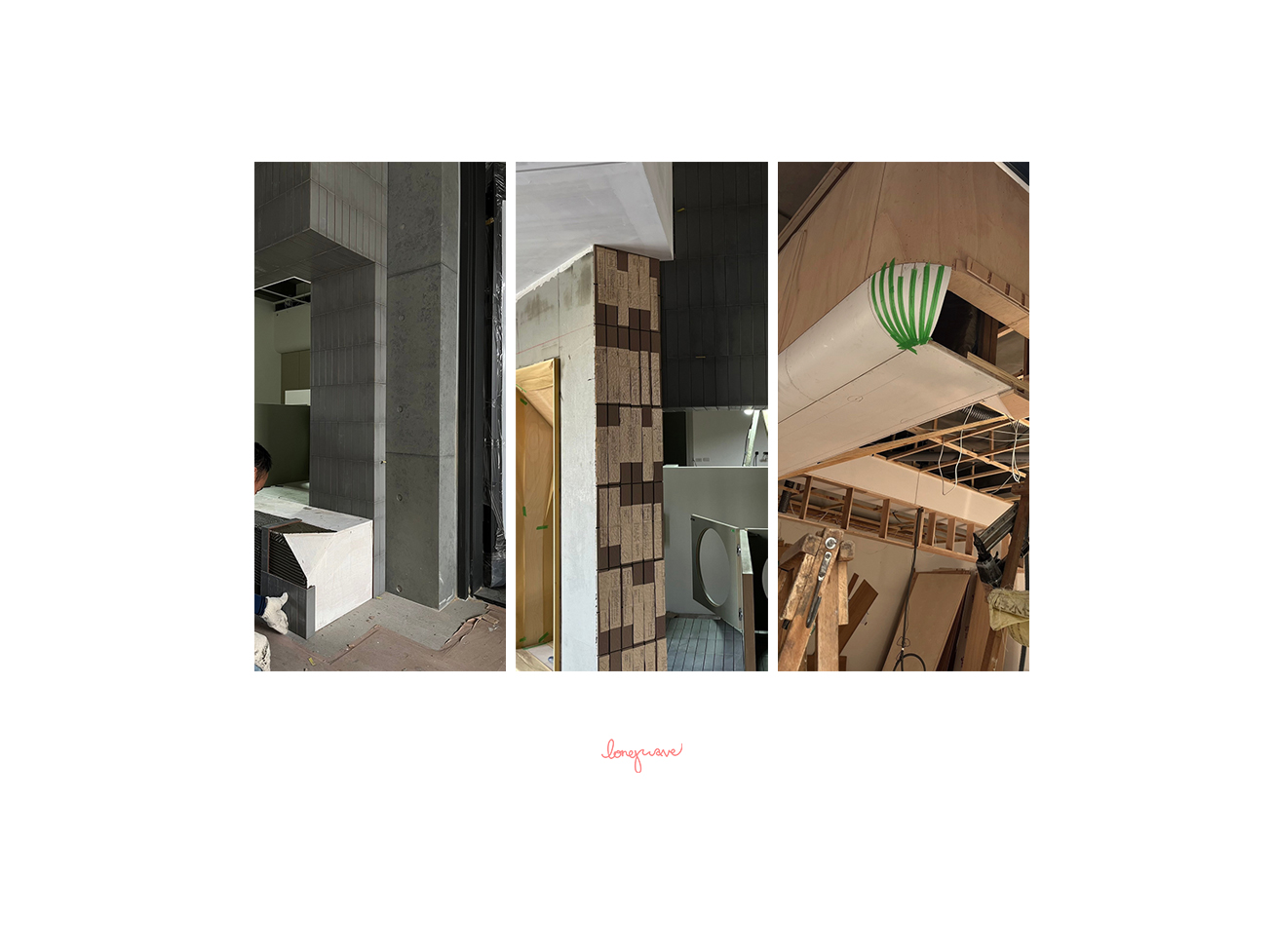
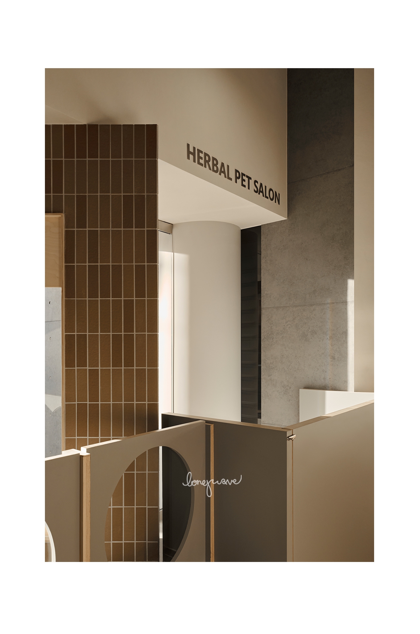
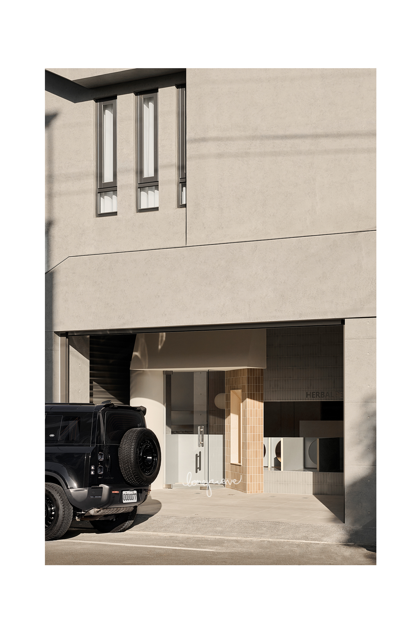
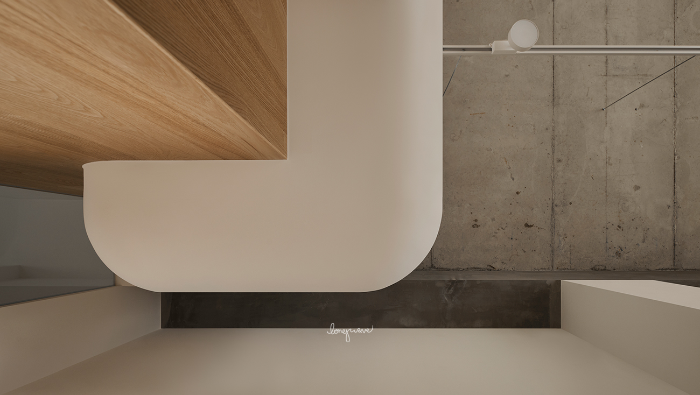

longwave studio
H Store project .
