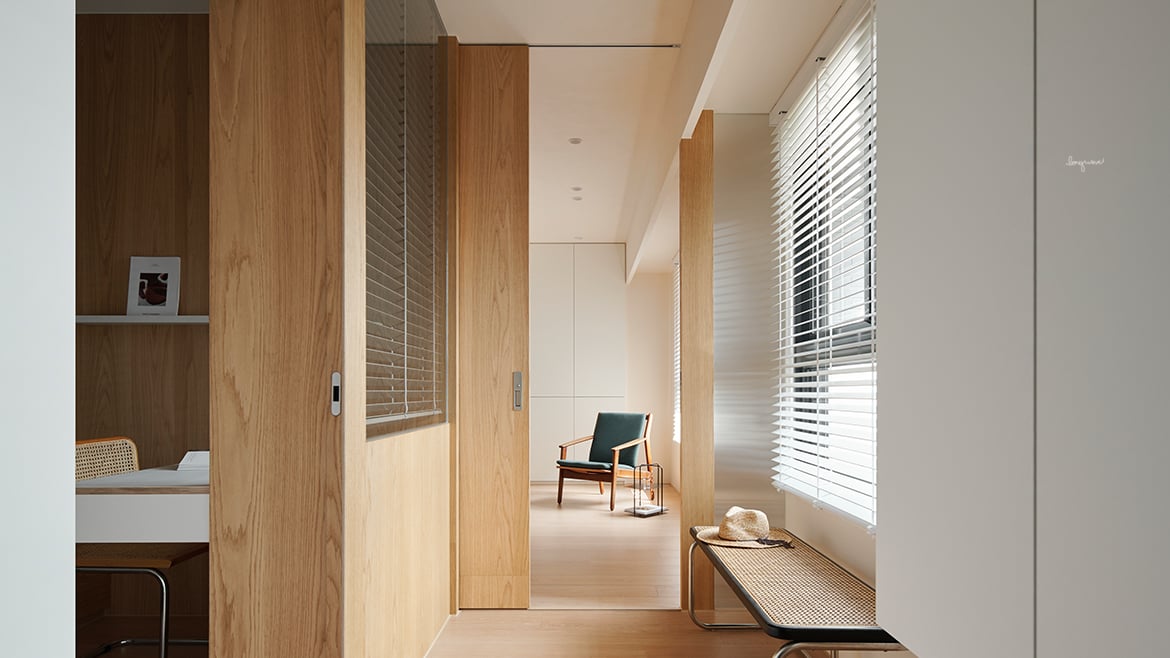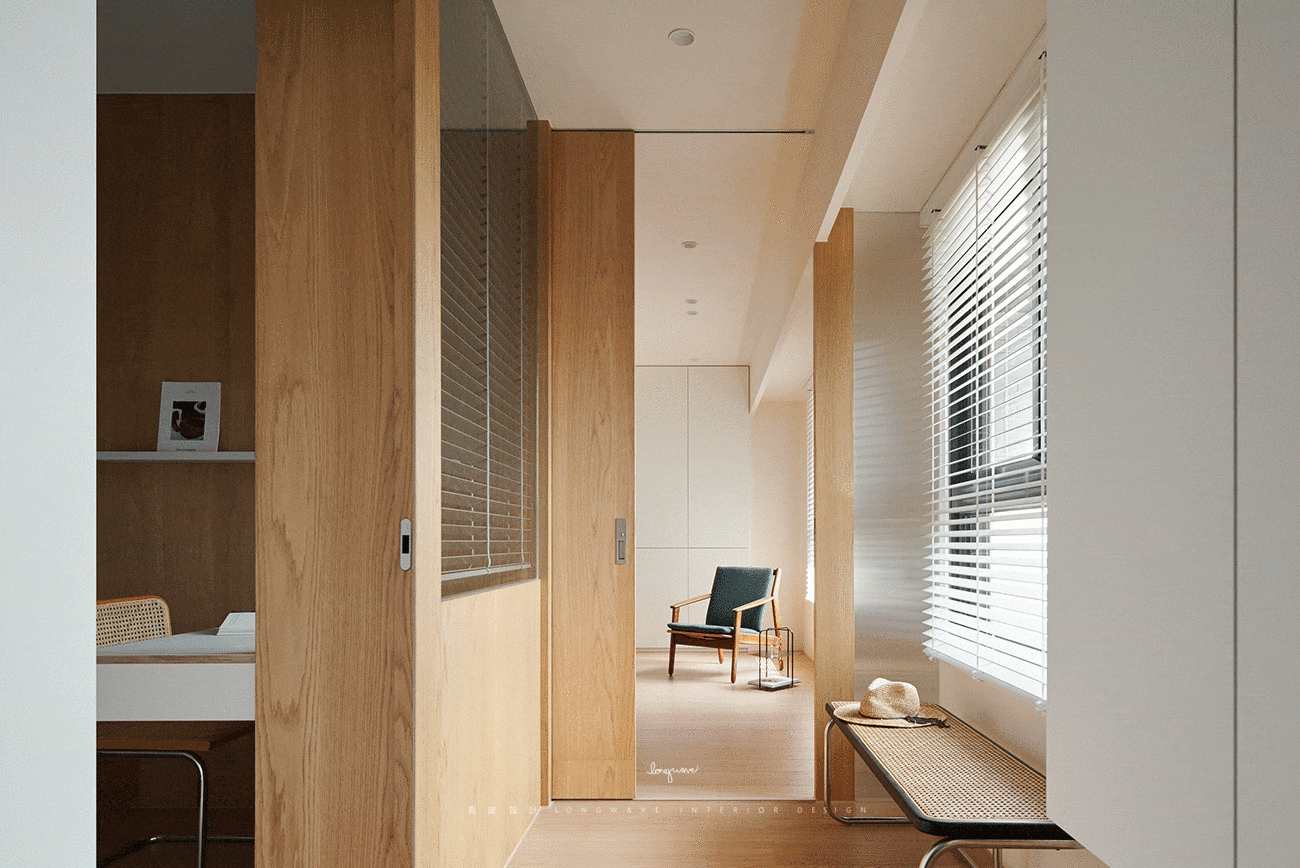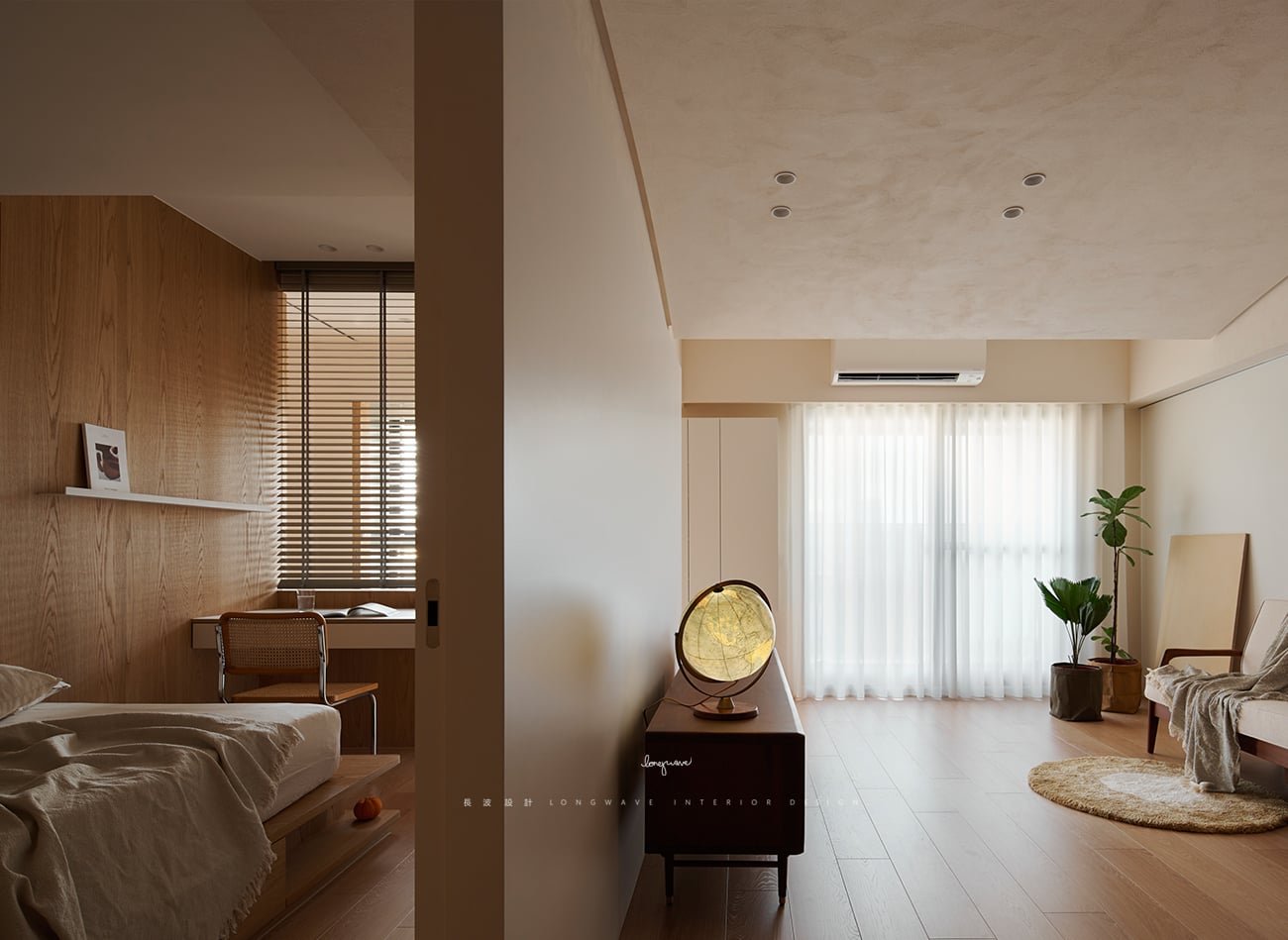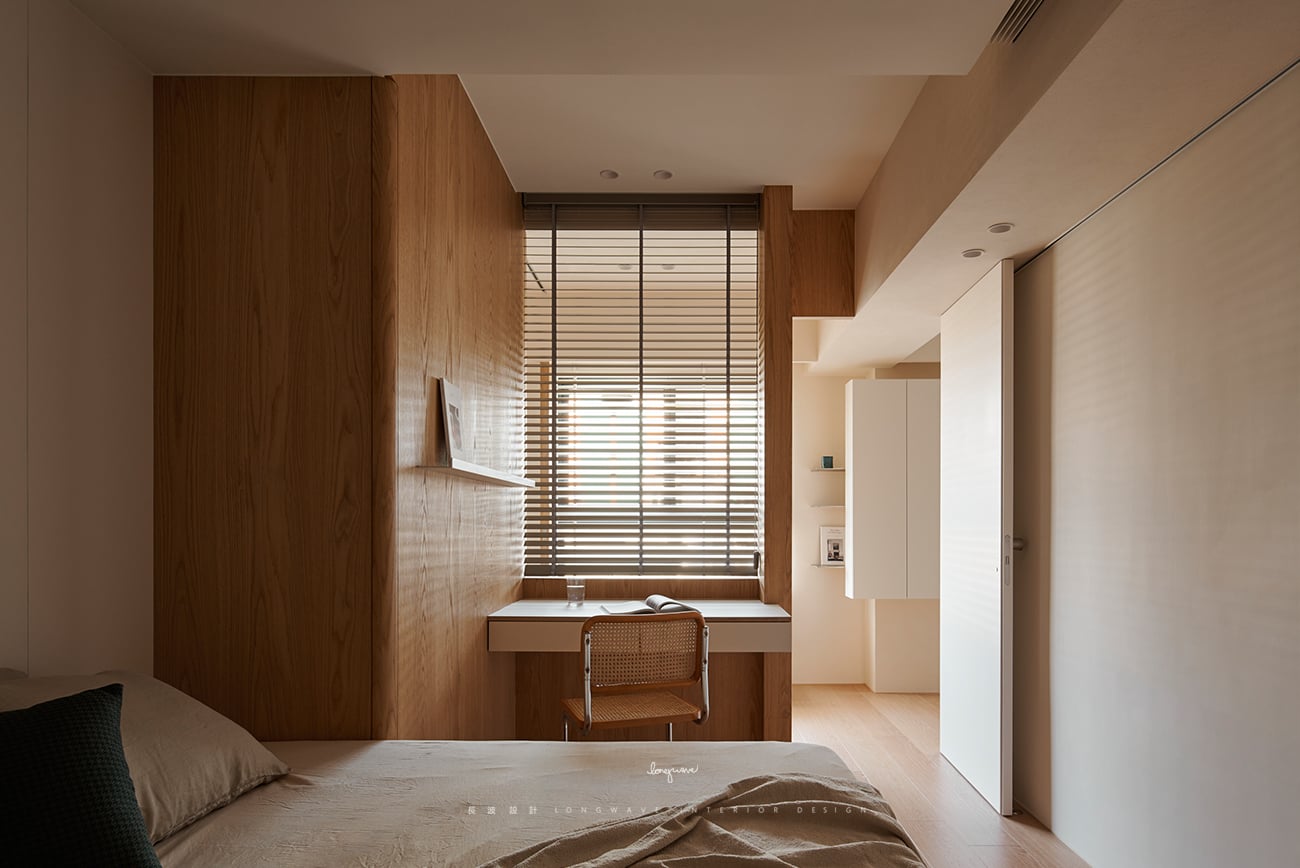居住:3人,二代同堂。
原屋況的採光只在客廳及臥房內,廊道位在家的中心,連結各空間,卻是最陰暗的地方。即使是白天,回房的動線對長輩而言,都存在一些風險。於是,我們將動線及採光整合。『光線即是動線』將連結客廳、主臥、長輩房的廊道移置有光的那側,再將落在廊道上的陽光繼續引入長輩房及和書房結合的主臥房。讓年邁的老父母,也能住的舒適。動線寬度也考量未來使用,加寬至120cm,若是需要行走輔助器,空間也充裕許多。以原本就明亮的客廳出發,不管是通往主臥、次臥,或是經過床尾、衛浴間,走起來明亮安心。
Occupancy: 3 people, two generations living together
The original layout of the house had limited natural lighting, with it only present in the living room and bedrooms. The central hallway, which connects all spaces, was the darkest area of the house. Even during the day, the pathway to the bedrooms posed some risks for the older family members.
To address this issue, we integrated lighting and pathway design. We positioned the hallway to the side with more natural light, and continued to introduce sunlight into the grandparents’ room and the master bedroom, which is combined with a study room. This way, the older parents can live comfortably. The pathway was widened to 120cm, providing ample space if the use of walking aids is needed in the future. With the bright living room as the starting point, it is bright and comfortable to walk through the bedrooms and the bathrooms.


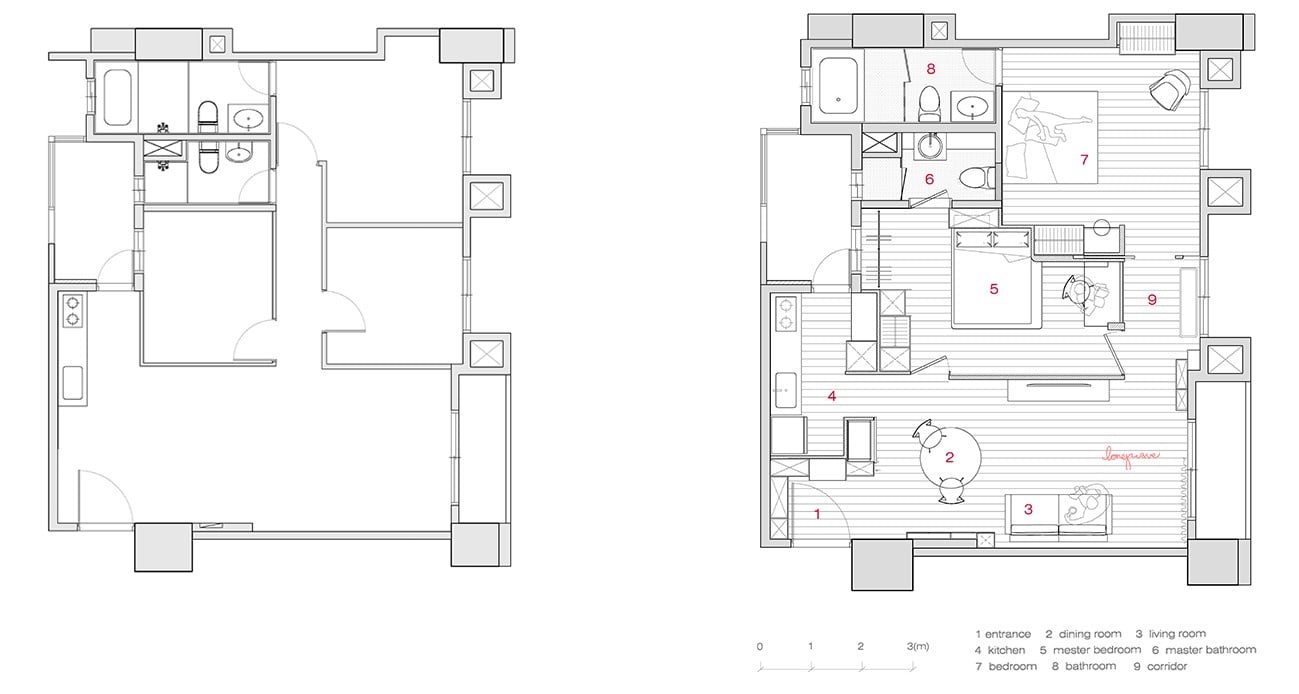
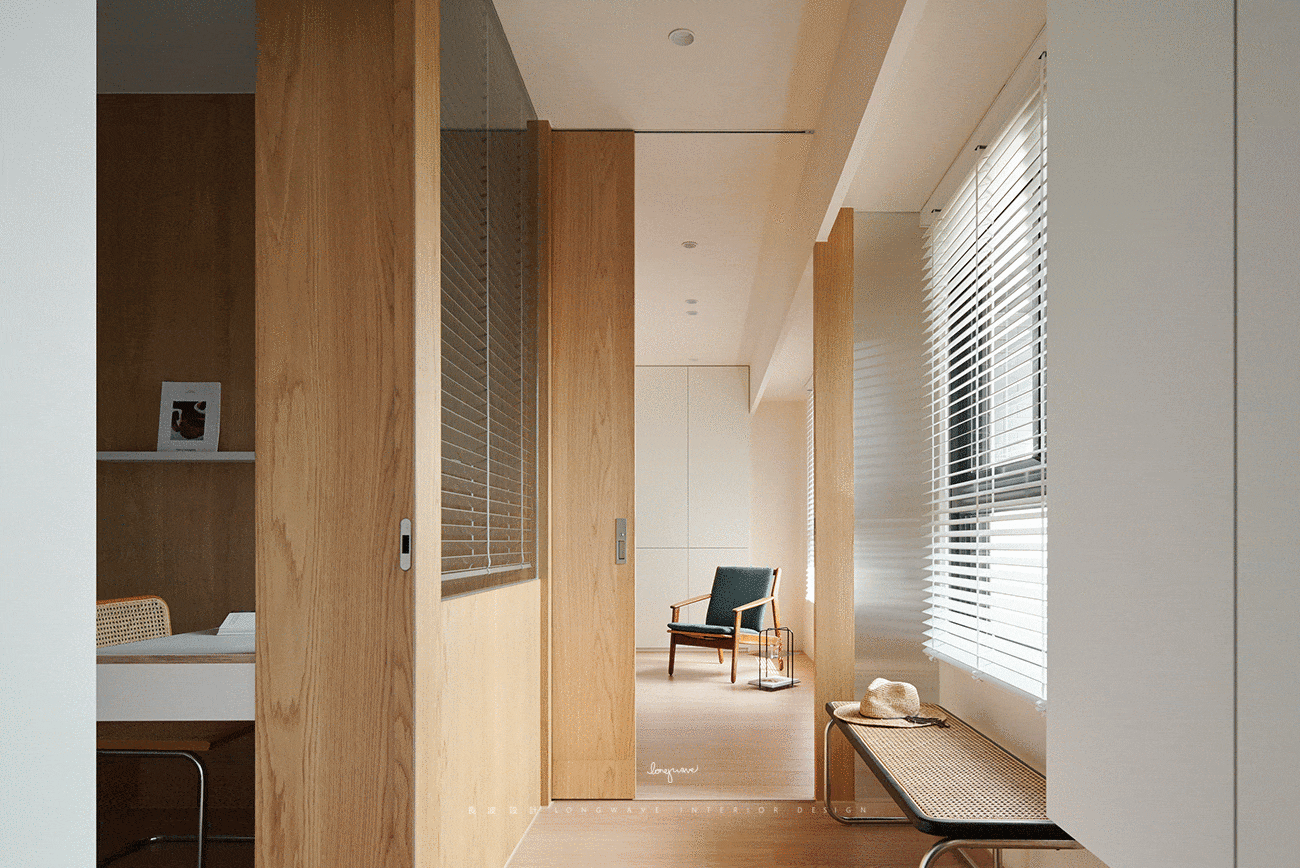
Corridor |
原廊道位在家的中心,連結各空間,卻是最陰暗的地方。
即使是白天,回房的動線對長輩而言,都存在一些風險。
於是,我們將動線及採光整合,男主人即便在房間也能
透過書桌前的窗景照料由房間進出的父母。

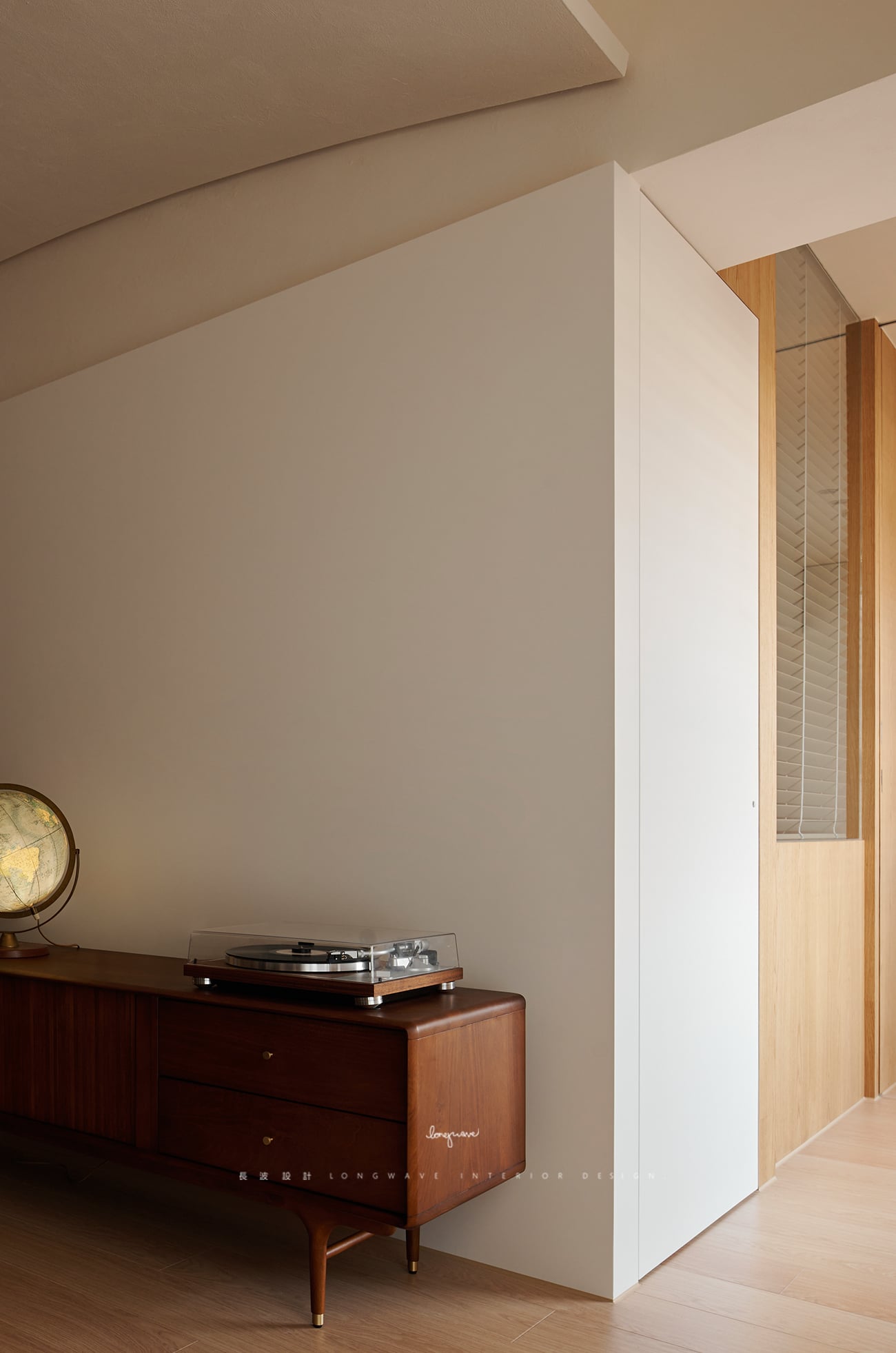
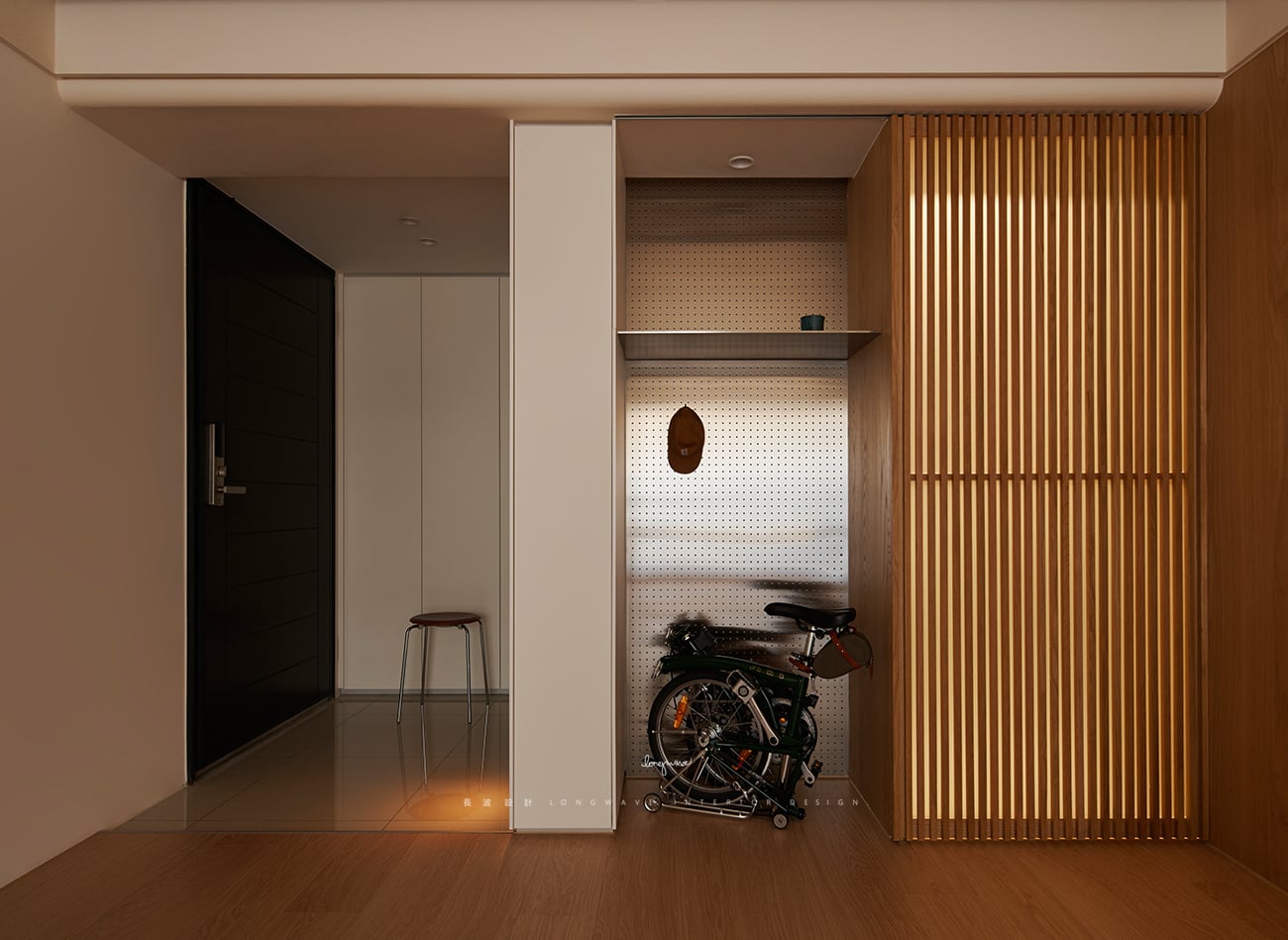
玄關 |
01. Brompton單車
初次見面時與業主討論生活興趣與藏物,
思考著常騎的自行車鄰近玄關好拿取,又
不想取捨玄關鞋櫃收納量,因此設定在鄰
近玄關的轉折背牆,也成為餐廳自然的生
活端景;後方訂製洞洞板預留未來添購安
全帽/背包/水壺的配件位置
02. 落塵區的感應燈
此案與年邁的父母居住,因此於動線處皆
設定了感應燈/ 照地燈,夜間行走時更放
心了 ! : )
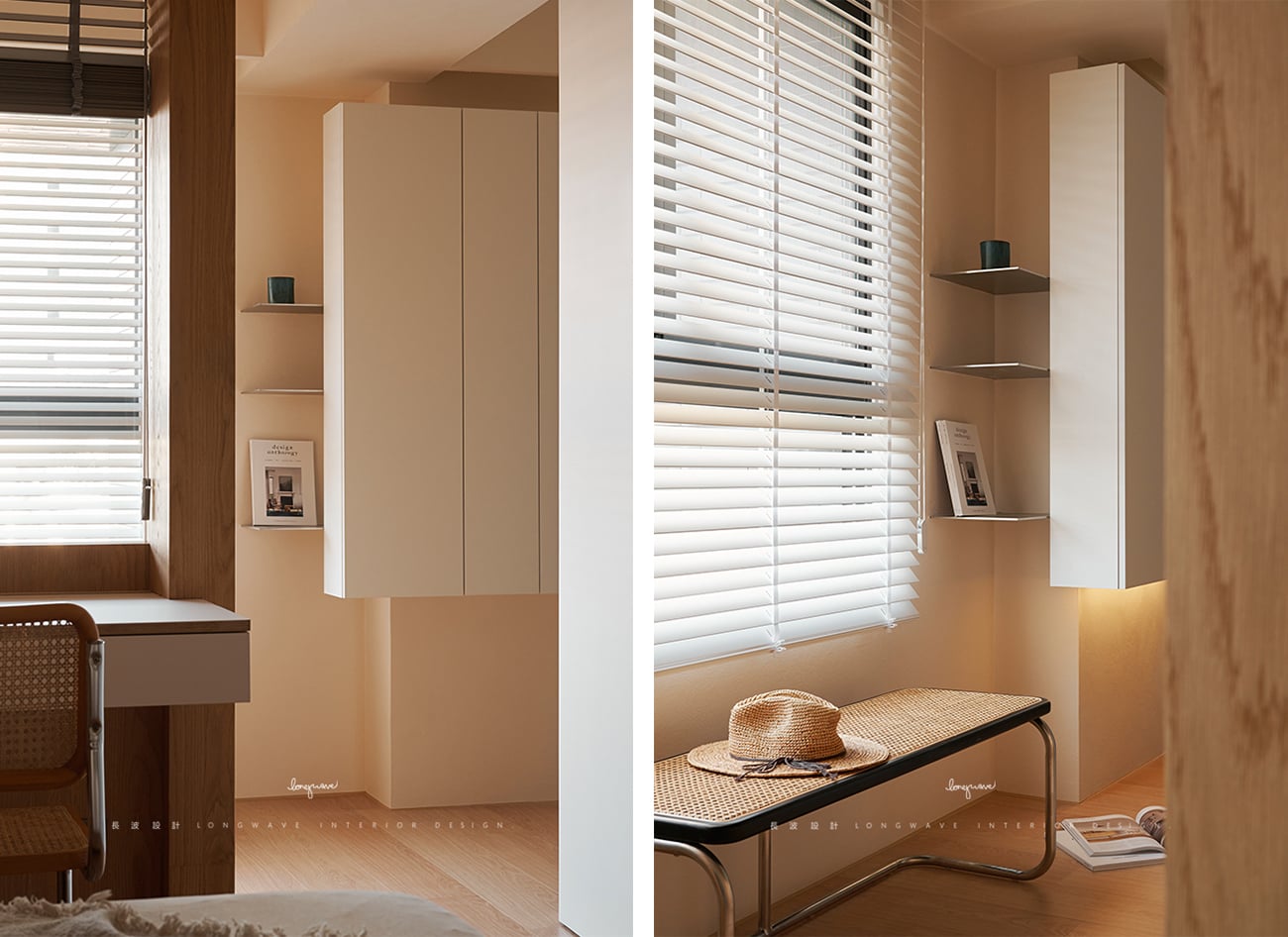
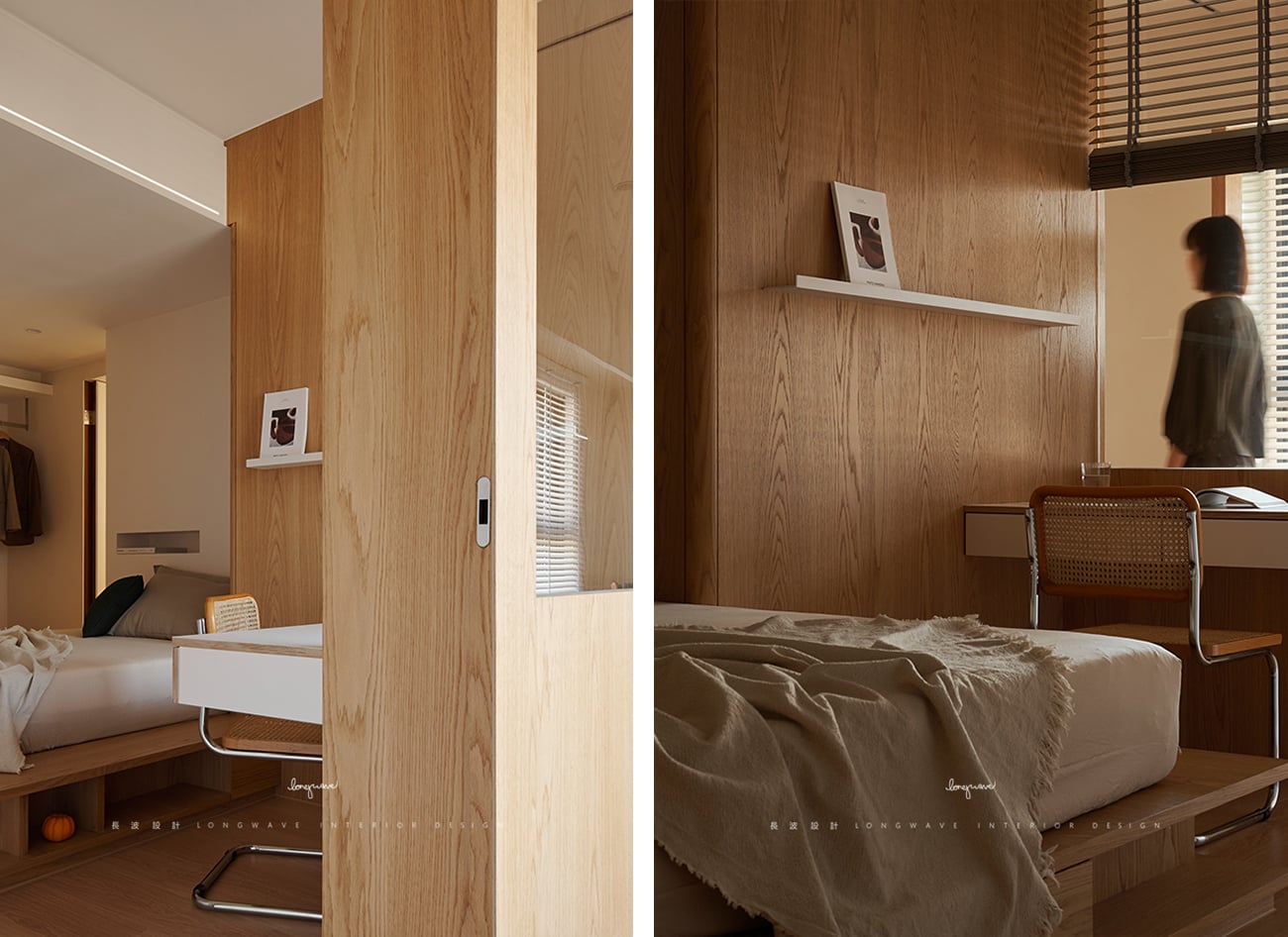
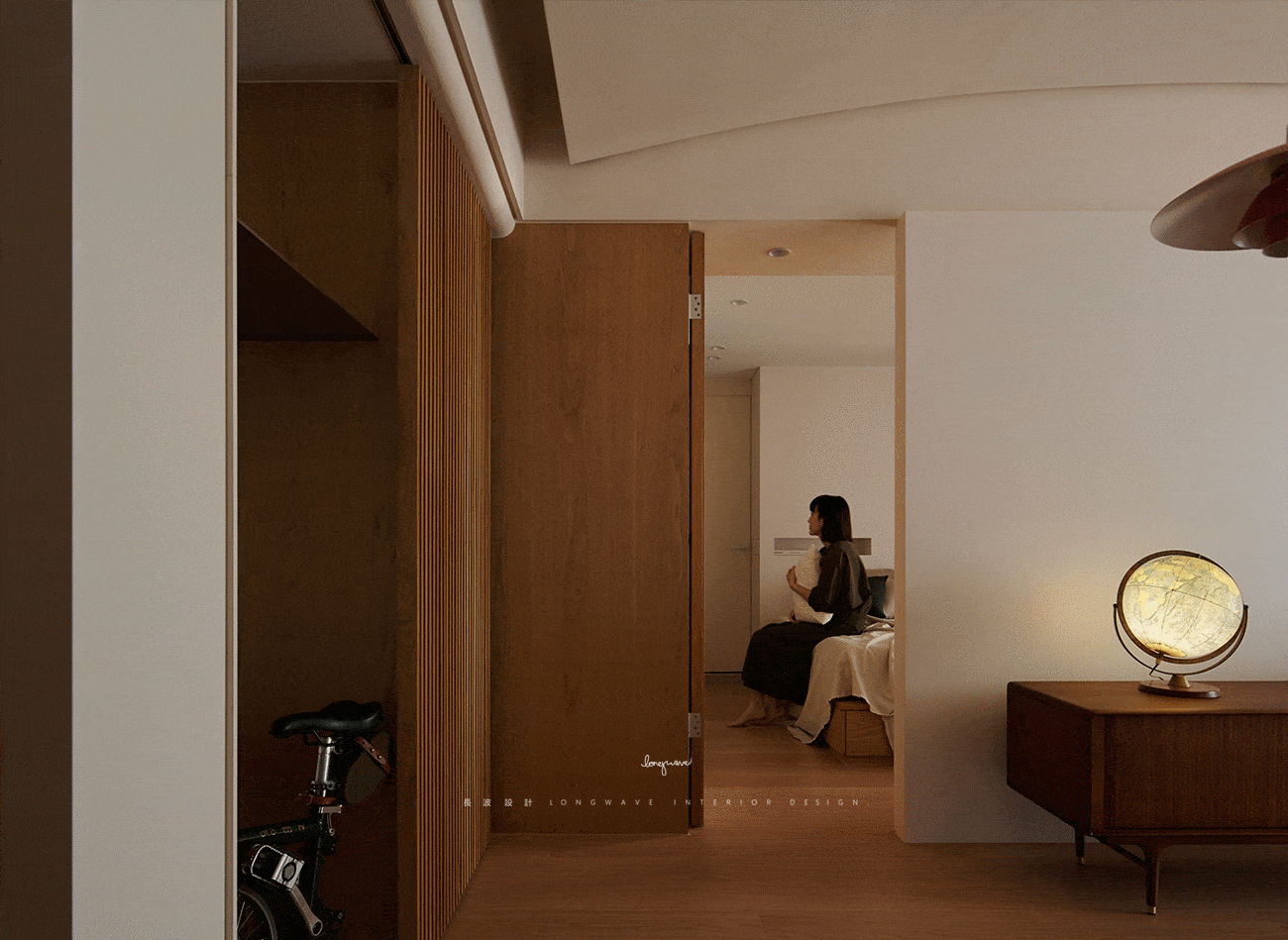


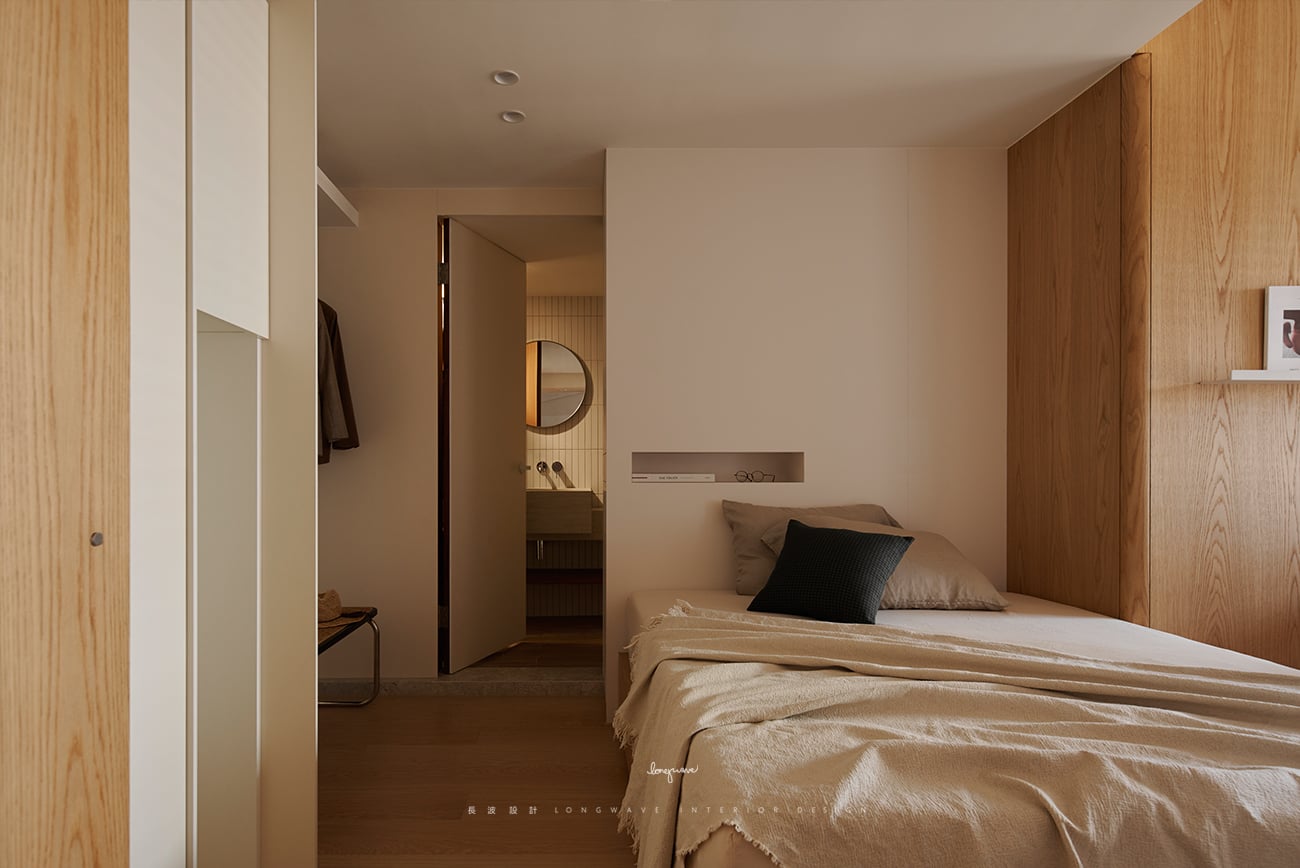
longwave studio
H House project .

